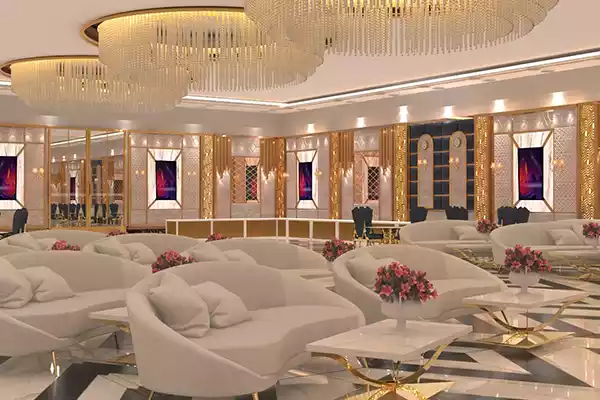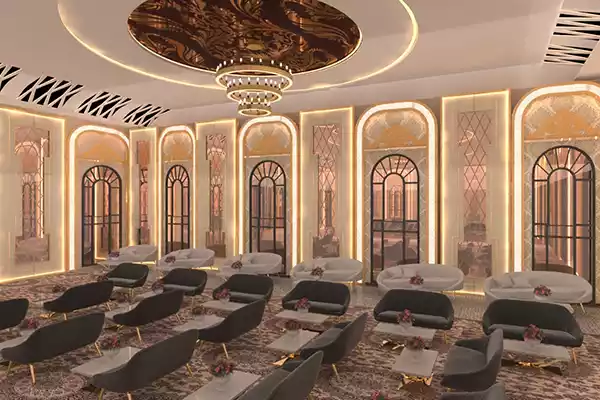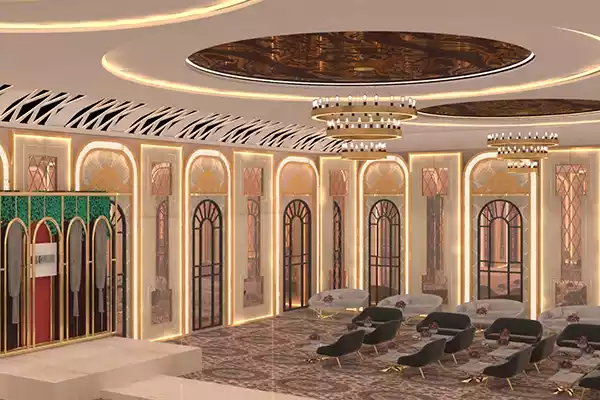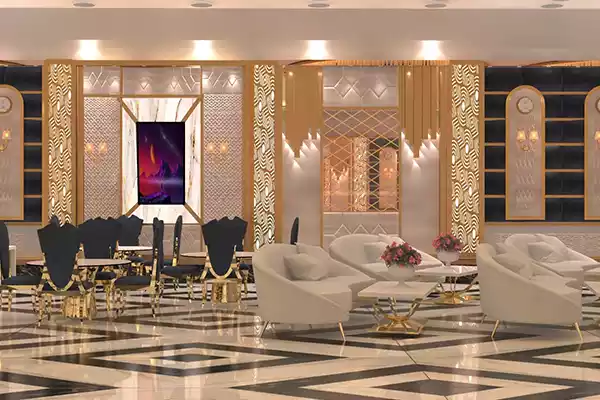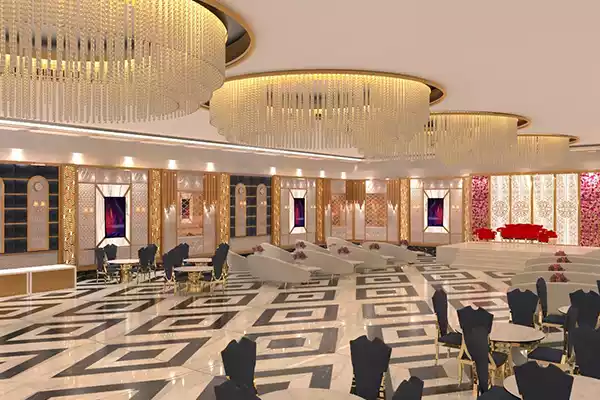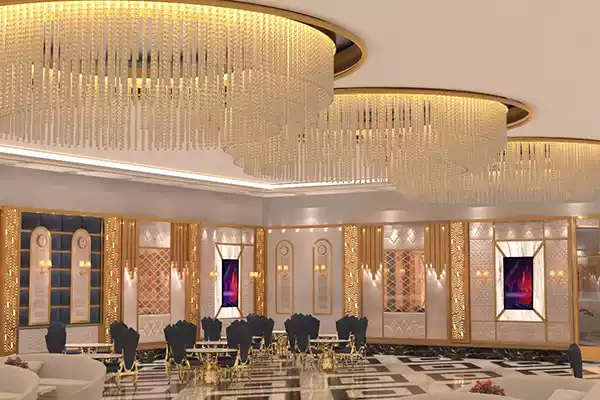BANQUET HALL INTERIOR DESIGN
A banquet hall is a place where a large party, as well as formal meals for many people, can be held. Bhartendu Associates offers interior design and engineering facilities for the complete space of Banquet Hall according to client needs and desires and transforms the space design into reality. We also know how to increase the excellency of the environment by using definite style, color, mood, harmony, contrast, comfort, convenience & characteristics of furnishings, furniture, lighting, carpeting & floor covering, paint & wall covering, glass, wrought metal, fixtures, art & artifacts, furnishings, fixtures, lighting, curtains of different textile materials since numerous elements play in planning the interior design of Banquet Hall.
Banquet Hall Mockup Design and Planning Anywhere in India : By Pixel Design Studio Contact: +91 97164 23862,+91 88024 04050 | Email: info@pixeldesignstudio.in
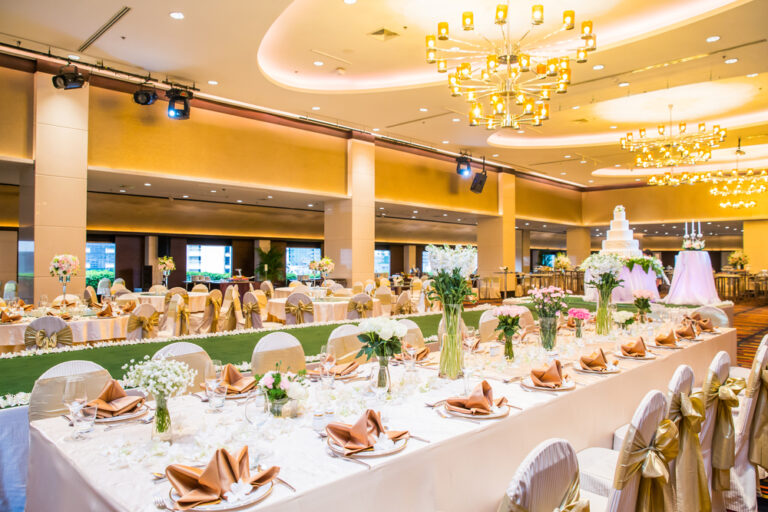
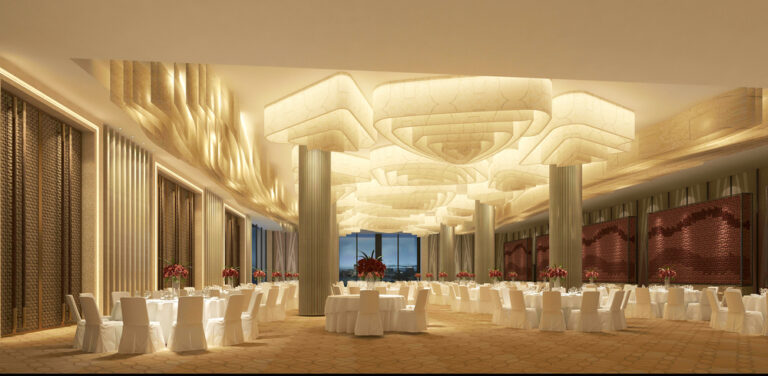
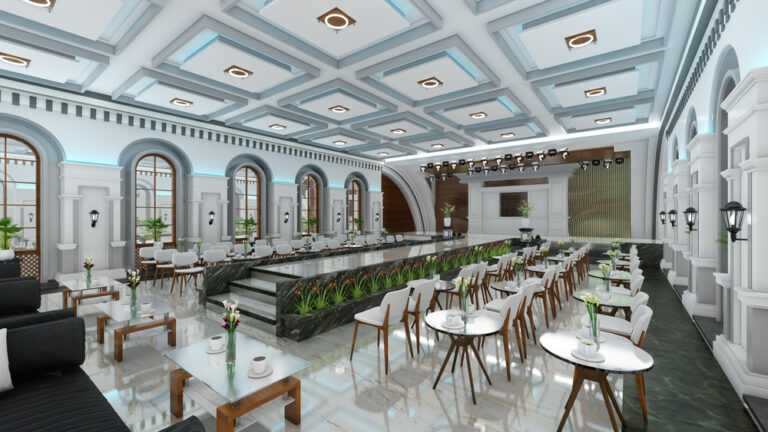

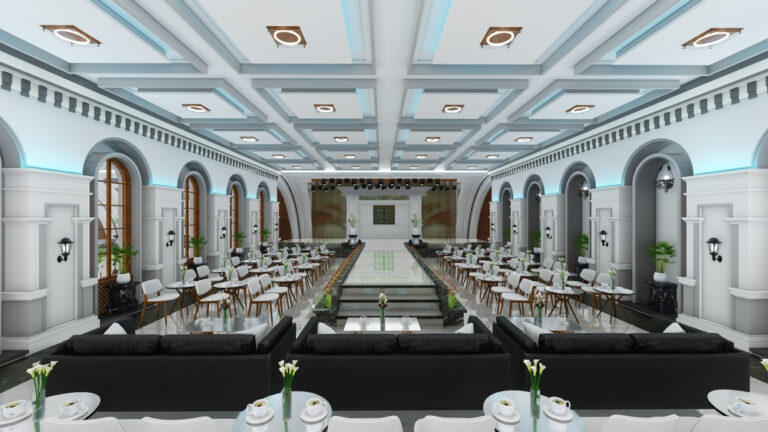
1) Mockup Conceptual Design For “Banquet Hall Design and Planning Online Anywhere in The World, it includes Conceptual Architectural All Floor Plans, 3D View, Walkthrough, Landscape design Etc.
2) 2D Elevations and General Arrangement of Furniture
3) 3D Views of Exterior on Finalized Floor Plan
4) Revision allowed: Until Your Satisfaction As Per Requirement ( Fairly) Expected Time: within 10 days after gathering requirement andnecessary document from clients Mode of Delivery for Mockup Design Submission : Online via Email with Jpeg and pdf file
We offer interior design services for multiple venue spaces, for indoor and outdoor events and functions. Whether it is small gatherings or grand wedding celebrations, we provide a perfect location. It has a precise setting, expert facility, great delicacies…(Party hall).We seek a balance between art and technology, form and function, beauty and purpose, vision and result, which at last helps in creating a heavenly feel at the place where everyone would love to get their events organized.
